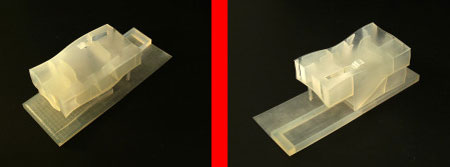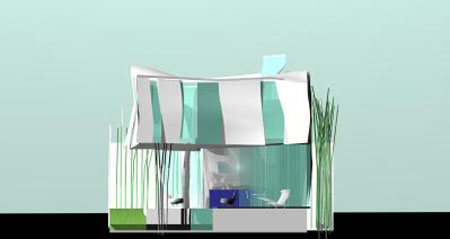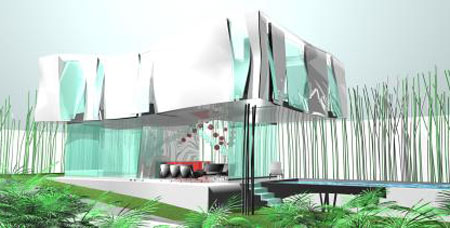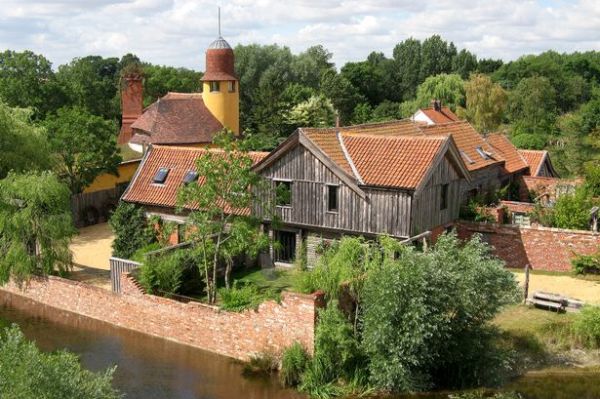In a graphic-infatuated, visual appeal driven era; invisibility may work as the absolute retreat, according to engineer Patrick Keane, founder of EnterArchitecture. It was when a client rushed to his door with a demand to construct a home that erects invisibly, Keane geared up and picked the challenge. Keane clarifies that in to design a house meant to “disappear,” every wall is averted in shape which lends itself to “Dynamic Architecture.”

The use of this technique adds a strong appeal to this house that it is hardly seen completely or comprehended from any distinct vantage point. “The Invisible House” is anticipated to be erected in Sydney, but Keane concurs that it is evocative of a structural design in Southern California.
The material used in construction of this unusual home would be very light weighted i.e. carbon fiber composites. The home practices technologies from Formula 1 and Aerospace engineering, thereby assuring its solidarity amidst needful lightness. The walls here would be literally paper-thin that becomes one of the most highlighting features of this “The Invisible House.â€

Likewise any ordinary house, it comes equipped with 3 bedrooms and 2 baths on the upper level, followed by an open kitchen, dining area and bathroom at the lower level. They say the construction of this “The Invisible House” would soon initiate. I am wondering if neighbors’ would realize something is being constructed their next door.
Via InventorSpot 



