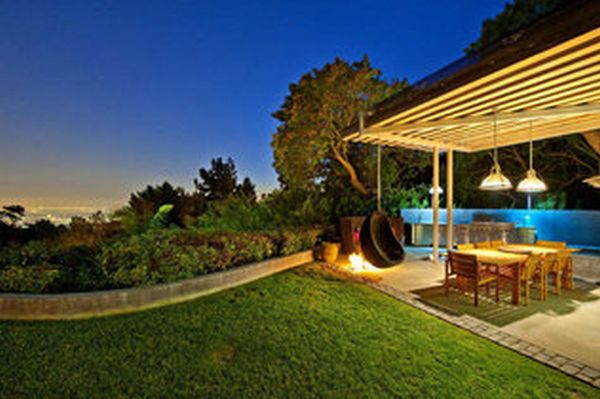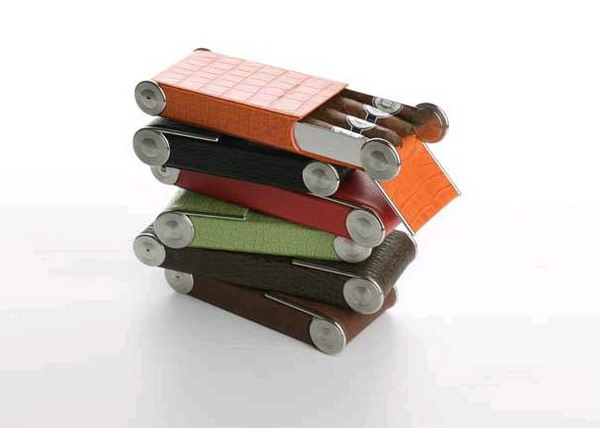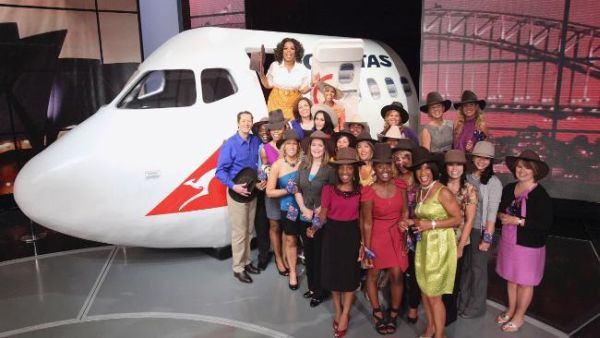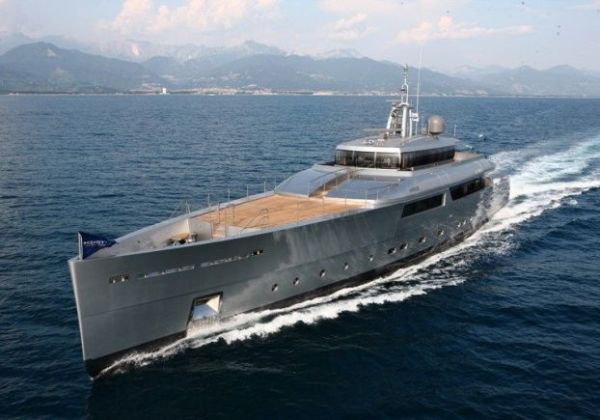Ex-Von Dutch CEO and Danish entrepreneur and clothier Tonny Sorensen has listed his gated mansion in the market after a complete refurbishing. The structure was built in 1961 and was revamped using high quality materials with minimalistic approach. The home is a single story structure spread around 6,000 square-feet. Clothier Tonny Sorensen popularized the trucker cap using celebrities to promote the brand as well as his company’s name. Now his personal residence has been listed on the market in Beverly Hills at $6.9 million.
You must have seen fashion oriented magazines and gossip blogs with photographs of celebrities wearing trucker hats. You must have also seen the trendy product reaching the malls, which are still the hot favorite of many. His label became a mania around the turn of century which was over exposed and hyped. Entrepreneur Tonny Sorensen became the CEO of the brand Von Dutch. Sorensen‘s other ventures include a brand building site and creative networking abilities. The Beverly Hills’ home was purchased in 2004 by Tonny Sorensen when trucker hat craze was at its height. It was bought with a sale record of hundred million dollars. The property records disclosed that the crescent shaped crib was bought for $4.1 million in Feb, 2004. The mansion comes with 4 bedrooms, 5 bathrooms and a single story residence. The surfing and skate culture has become a lifestyle more than a sport where the house offers options to engage in such activities as well. The half-acre site includes three-car garage, a built-in barbecue, an outdoor kitchen, four fire pits, a sauna, and a swimming pool in the Trousdale area with city and ocean views.
The gated motor court is in front of the property, which accommodates more than twenty cars for charity events or parties. Along the front of the house a moat runs to the front door with water sculptures, which leads to a large living room almost in white. It includes floor to ceiling glass doors which slide smoothly in continuous motion against the wood floor. The open plan comes with a spacious room and makes its way to the backyard, which is an entertaining place. The fire place being flanked by book shelves and cases encloses the space from floor-to-ceiling.
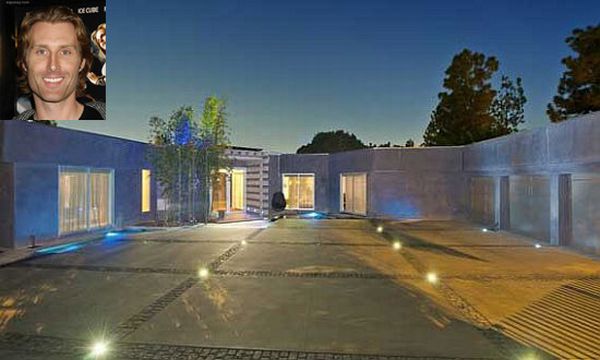
The living room runs into a glass walled dining room with a series of modern lamps that can be transformed into a home office, which opens into a contemporary sophisticated kitchen. The kitchen allows a lot of air to enter and completes with stainless steel appliances which are expensive and come in Euro-style. The large windows with views of city and the garden, Euro-style cabinetry and cantilevered snack counter are just what you need.
The master bedroom with its floor-to-ceiling glass sliders leads to the double sided fireplace and swimming pool area. The fireplace opens to the side of the living room, which enable you to have a look directly at the master bedroom. The master bathroom contains a tank maintained at 44 degree temperature. This is designed promote health and preventing sports injuries. The backyard covers the back of the house. Sorensen wants to sell the property as he has bought a 700 acre property in Three Rivers, to build a resort of 8000 square foot, along with prefab houses, tree houses, trailers and yurts in the borders the Sequoia National Park.
