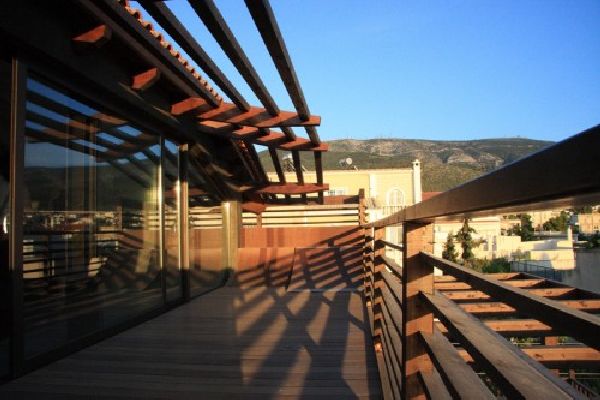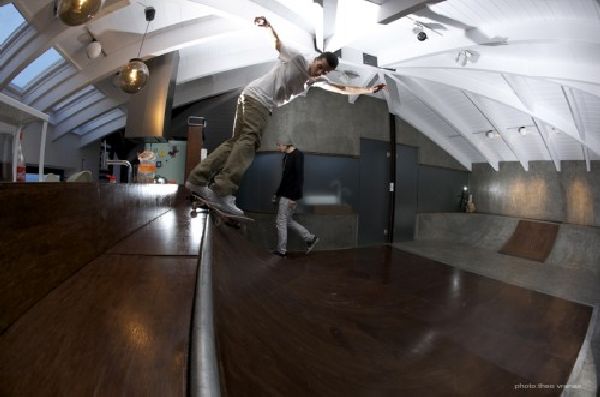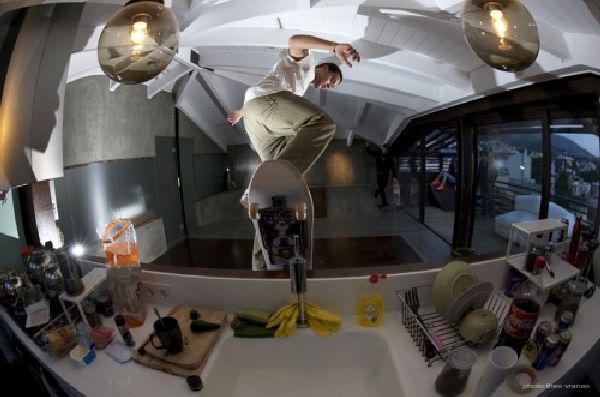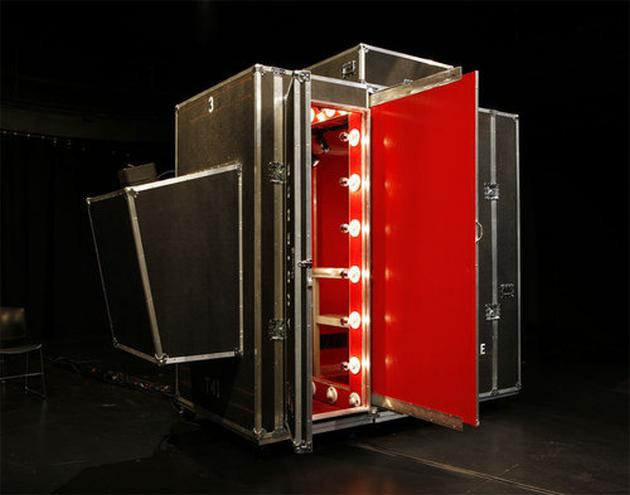We have just discovered a Ramp House created by Archivirus Architecture and Design as a response to the client’s request for a “skateable habitat”. The Ramp House is a project and Athanasia Psaraki is the architect. The dominant aim of this project is to reconsider and redefine the living space. Based on the client’s request, the interior of the house is in curve form.

In an existing three storey building, Athanasia Psaraki attempts to bring a blend of old and new styles. As the dominant material was wood in the original house, thus, a wooden pergola and wooden horizontal louvers have been fixed for the new structure, which connect the old and the new. Interestingly, the house is intended to be a ‘ramp house’ and not a ‘house with a ramp’. Psaraki carefully hides the basic house elements such as, the fireplace and the storage units inside the ramp forms.

The street ambiance of the skate scene is beautifully combined with a home atmosphere with a combination of wood and concrete. While the idea of this house may appeal to the client and the like minded people but it simply doesn’t interest me at all!
Via: Dvice\Arplustest





At least this one was done nicely. Usually Skates just have a rent house and throw plywood ramps in it and grind off the door frames. Was their any type of sound proofing to keep the noise down from the rest of the house? With the high ceilings seemd like it would echo from one end to the other.