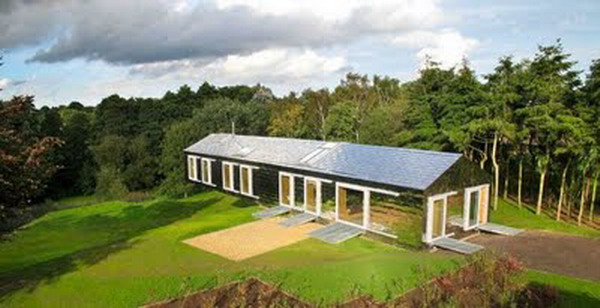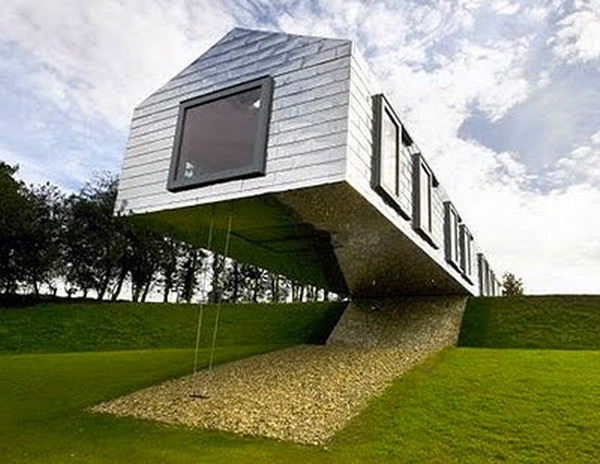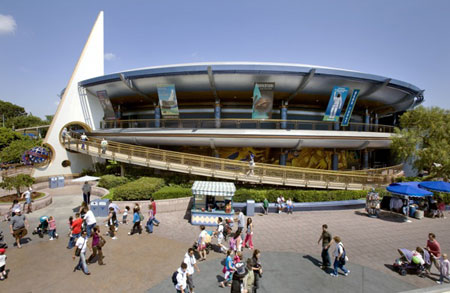Here is an unusual piece of architecture. As its name suggests, the Balancing Barn appears to be teetering on the point of losing balance. However, this marvelous piece of architecture is strong, despite the 15-meter cantilever that extends over a slope. The main idea behind this wondrous 30-meter home is to showcase how modern architecture can be blended into a countryside setting.
The Balancing Barn house offers a linear experience of the surrounding nature. At one point, you are on ground level. Then, as the landscape slopes downwards, you can experience the site from tree level. The rigid structure of the building ensures that the building remains solid and stable despite appearing to be suspended mid-air for half its length. A central concrete core is the main balancing agent. Additionally, heavier materials have been used to construct the portion that rests on the ground, and lighter materials in the cantilevered section.
Located in Thorington in Suffolk, England, the Balancing Barn house stands beside a small lake amid lush greenery. The building designed by MVRDV shows that jaw-dropping urban architecture is finally getting competition from the countryside. MVRDV got their inspiration from the traditional template of a barn. In terms of design, the Balancing Barn is very similar to other buildings in the neighborhood. However, MVRDV should be applauded for what they have achieved using the traditional template.
On account of the unusual design, the Balancing Barn will be serving as a holiday home for tourists from around the world. The barn house can accommodate up to 8 people at a time. Inside, it promises a luxurious living experience with all the necessary modern amenities.
A 300-meter driveway leads to the Balancing Barn. As you approach, you would be forgiven for mistaking this to be a house for two. In effect, the Balancing Barn house is designed as a two-people house, though it can house 8. Trees line the sides of the building to ensure privacy for guests putting up here. The reflective metal sheeting of the exterior mirrors the nature outside, producing a different effect through the changing seasons.
The Balancing Barn houses a kitchen, a dining room, four double bedrooms with attached baths. A concealed staircase at the middle of the barn house leads to the garden outside. The cantilevered section features a three-side open living area with a fireplace. Floor-to-ceiling windows and roof lights adds to the airy feel of this countryside luxury home.
Studio Makkink & Bey take the credit for the interiors. Neutral timbre has been used throughout the home. Themed rooms feature artworks by the likes of John Constable and Thomas Gainsborough, both of whom are local artists. Bespoke furniture adorns the interiors. The kitchen is fully-equipped and features electronics and appliances by Miele and equipment and utensils by David Mellor. There is no TV reception because of the location, but a DVD player more than makes up for its absence. There is also a library and Wi-Fi internet connection.
Interested in booking a holiday at the Balancing House? You will have to wait a long time however. Bookings had opened on 8 September, and already the property is fully booked from January to June 2012. July to December 2012 bookings will begin from 19 January 2012.














