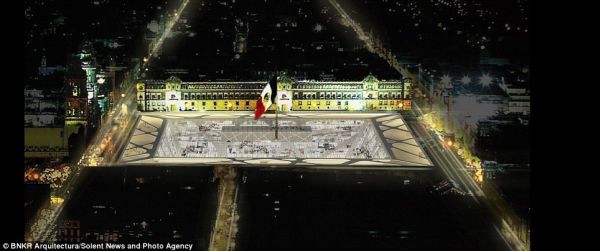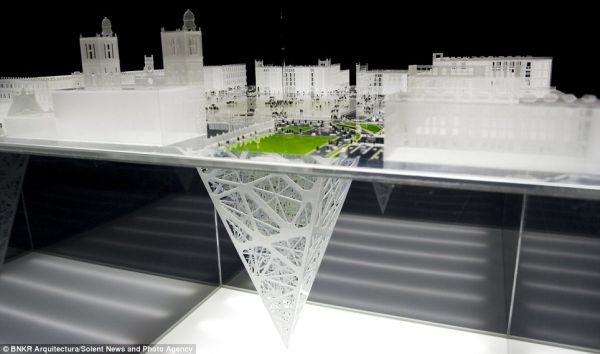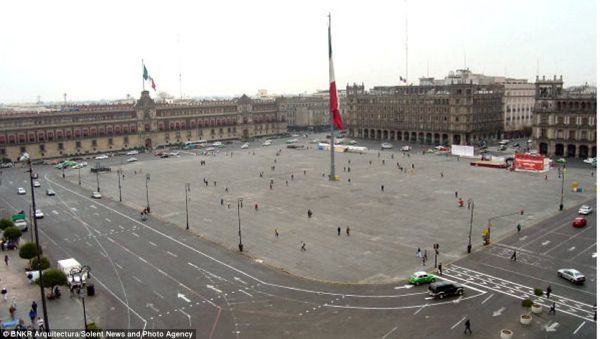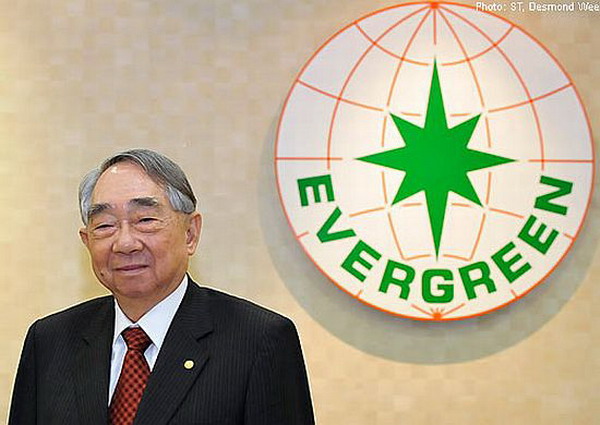Need is the mother of invention. We would like to add innovation to it. Architects in Mexico has turned the concept of sky scraper on its head to create much required space in the face of tough and restrictive building laws in Mexico City. Architects have designed an incredible 65-storey ‘earth-scraper’ which plunges 300 meters below ground. The city requires new office, retail and living space but the federal and local laws of the city prohibits demolishing historic buildings and restricts new structures to only eight storeys.

The architects have found a way out by designing a stunning upside down pyramid in the middle of Mexico City. The entire building will be below the surface and will have 10 storeys each for homes, shops and a museum, as well as 35 storeys for offices. The top area on the ground will be 240m x 240m which will be covered by a glass floor to allow natural light to filter in to the inverse building. BNKR Arquitectura, an indigenous architecture firm has developed the concept and design.

Esteban Suarez from the architecture firm explained the advantages of the revolutionary design. It helps preserves the iconic presence of the city square which is the proposed site for the earthscraper. The existing hierarchy of the buildings around the square will be fully preserved. The building will be in the shape of an inverted pyramid which will allow all habitable spaces to enjoy natural lighting and ventilation. Pyramids have been part of the Mexican culture since the days of Aztecs. This new and innovative structure will perhaps reconnect the people of Mexico to their ancient civilization.
Via: dailymail




