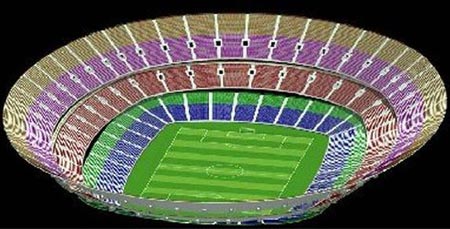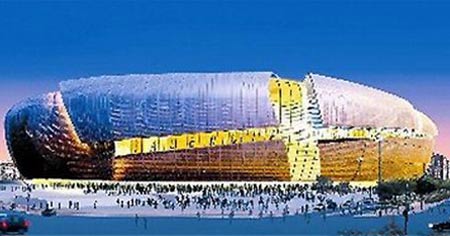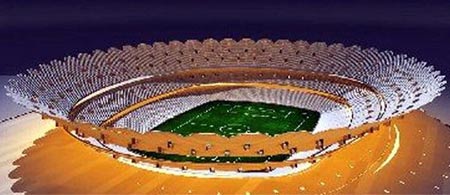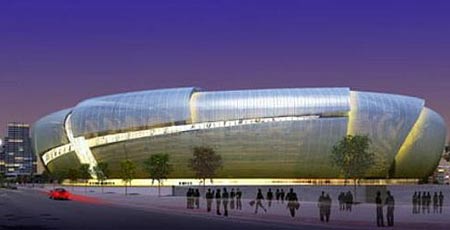Three years ago, Valencia CF thought of designing a new home in North-West of the city and the idea was the estate shouldn’t look less than a supreme stadium ever built. Dubbed as The Nou Mestalla, word is around that this new stadium would be open ready with a final touch by 2009. Standing at geography of 90,000 sq mts with a housing capacity of 75,000, the edifice marks city’s major routes (Avenida de las Cortes Valencianas) and is all set to see the Champions League Final or two.

The designing consideration viz. architectural design, structural, motorized and fire engineering are taken care by Arup Sport and Reid Fenwick Associates (RFA) based in the UK. Take a deep look at this feature packed stadium. This exterior of this 3-tier stadium are modeled reflecting the face of the city of Valencia itself, which is complemented by the huge aluminum segments that represent the details of the different areas of the city including river Turia.
The revolutionary structure and original concept of the Nou Mestalla is a perfect entrant to the list of world’s elite clubs. Featuring UEFA and FIFA five-star facilities; the stadium offer changing rooms, press areas, 3,000sq meter restaurant, eight coffee corners and so on. There is no dearth of parking spaces and the stadium offers a glimpse of the masterpiece beauty with interior shops inviting public. The elite structure also integrates peripheral services to the building counting Valencia CF club offices, museum, stadium tours, club retail shop and a series of corporate events. It is surely a replacement for the entire old home of the club and they say homesickness will soon be erased as migration takes place.
Few More:


Via DesignBuildNetwork/ DesignBlog



