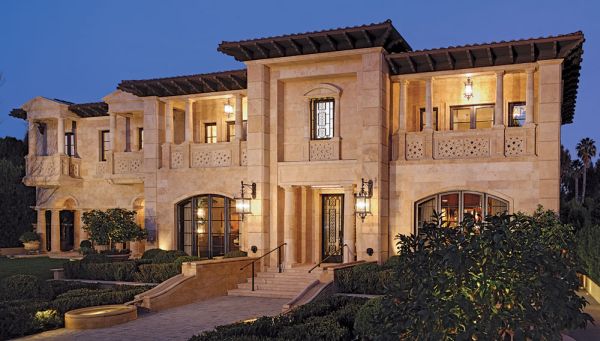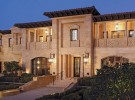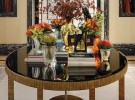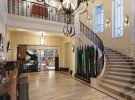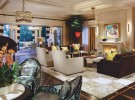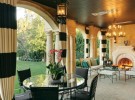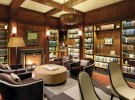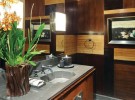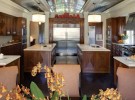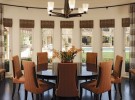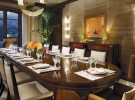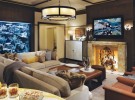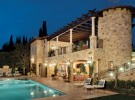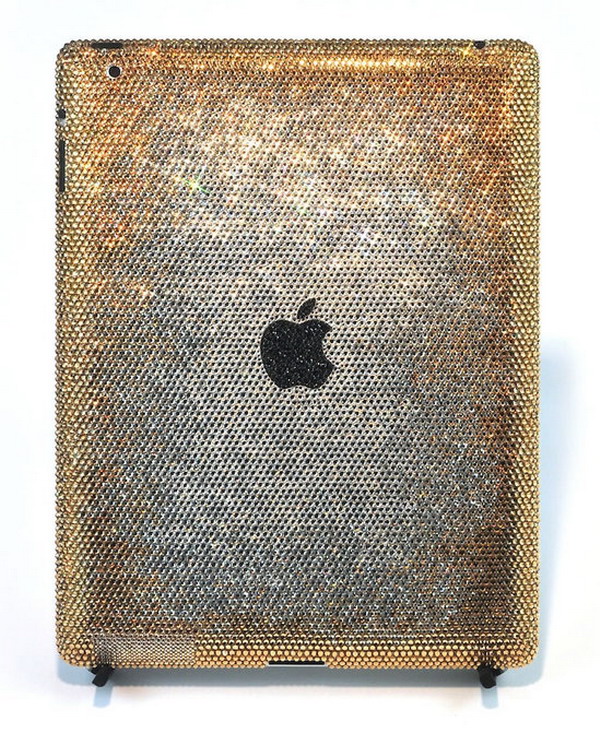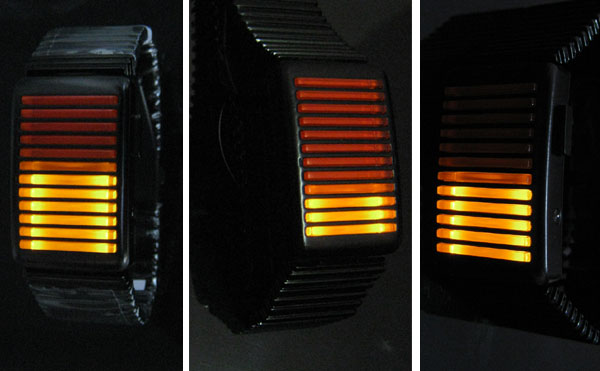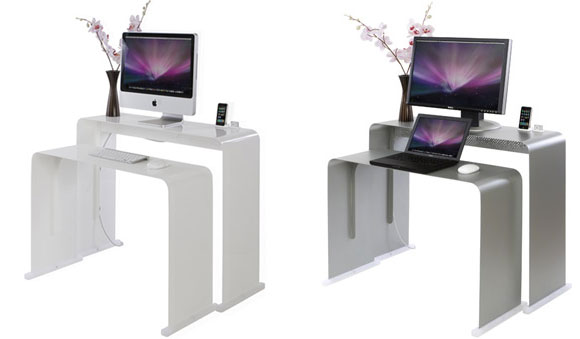It wasn’t very difficult to determine the residence for the Robb Report’s 2012 Ultimate Home award. The new properties from the luxury real estate considered by the editors had a 22,000 square foot Italian style limestone villa in Beverly Hills. The exceptional residence was completed in October last year. Four of the Los Angeles based design veterans were involved in giving the final shape to the seven bedroom house; Richard Landry, the architect, builder John Finton, interior designer Joan Behnke and landscape designer Christine London. These are names who have often featured individually in various other projects that have received the Ultimate Homes awards. The home owner who is an entrepreneur and a philanthropist with a large extended family had assembled this talented team in 2009 and briefed them about his requirement of a home in which he could entertain on many levels, from intimate family gatherings to fund-raisers for hundreds of people. And he also wanted the house to be designed in classical Italian and Art Deco style. The façade of the award winning home is carved from blocks of limestone sourced in Dijon, France to incorporate the classical Italian features and the interiors have been done in Art Deco style. The iron doors are based on a beautiful French Art Deco design. The foyer features a table from Gregorius Pineo with 1920s and ’30s Lalique vases. The balustrade features hand finished scalloped plaster wall treatment. Dale Chihuly’s green-glass reeds near the stairway contrasts with a 7-foot-tall, 400-pound bronze chandelier by Hervé van der Straeten hanging from the ceiling.
The owners were clear that they did not want limit the decoration to Deco and so went for many contemporary furnishings for the living room. The living room is a spectacular showcase of design, materials, art, and furniture boasting of a Tai Ping silk rug, Hervé van der Straeten pendant lamps, and a matte-finish S.L.ED piano by Karl Lagerfeld for Steinway & Sons. The layout is such that there is a comfortable flow from room to room and between the living room and the loggia. Accordion doors at the back of the living room lead to the stone paved loggia which has a limestone mantelpiece and iron furniture from Janus et Cie. In one corner is a bronze, Happy Children, by Chaim Gross. The home owner is a serious collector of art and important Judaica, sculptures, and mineral specimens and that’s why wanted a large library with plenty of space to display his collections. The library has Lacewood paneling and shelves to accommodate the extensive collection of the owner’s books. The owner was very clear about what he wanted to keep where and that’s what determined the dimension of every room in the house.
The living quarters of the house also had to be large as the extended family included 13 grandchildren ranging from ages 2 to 16. At the center of the living quarters is the comfortable yet graceful family room that prominently displays a 1,000-gallon saltwater aquarium from Fish by Design. The dining room overlooks the front garden and the entire family gathers there for formal meals. The custom racetrack table is by Behnke and the chairs are by Therien which are upholstered in Jerry Pair leather. A bronze-and-lacquered-wood chandelier by Hervé van der Straeten hangs above the table. The kitchen has also turned out to be a wonderful space which accommodates several preparation areas simultaneously without feeling crowded. Everything in the kitchen was installed as per the direction of the wife of the owner who wanted a kitchen that worked efficiently. The breakfast room is also spacious and looks out to the garden, pool, and water. It features draperies from Pierre Frey and motorized shades from Conrad. There is a central terrace on the upper floor. It is like a private courtyard open to the sky. French doors open to the terrace. The doors are opposite to the entry doors of the master suite. The design allows the bedroom and the sitting room to be joined or separated through via a large pocket door. The design team has worked in close co-operation with the owners to enliven the entire living quarters. They went to great lengths to find the right and exclusive material like walnut and rosewood, marble and mirrored panels. All available marble of a particular variety was bought from Italy. The master bathroom has stone and glass mosaic floor which is inspired by a Carolina Herrera embroidered skirt.

The owners were particular about creating special spaces for the grandchildren. The basement has been equipped for the older children with games like air hockey and pool tables, games tables, and a galley bar for the grown-ups. A seascape has been painted on the side walls. There is an entertainment system with video-game consoles and a large flat-panel television. The spa is attached to the games room and a bio metrically controlled glass door leads to it. Lot of care has been taken to make it a very special area of the house. An Endless pool, waterfall with Vita Nova Mosaic a massage room, and a steam room are all there. doors adorned with convex mirrors adds to the ambience. The theater is not really designed for the children but they love watching movies there. The theater has been outfitted by Los Angeles–based Robert’s Home Audio and Video. The speakers, subwoofers, and acoustic panels are cleverly hidden behind a Suzani-pattern fabric from Donghia. The high definition projector is from Runco complimented with a 170 inch wide screen. The design team has taken care to make every aspect of the house reflect the personalities of the owners; elegant, classy, warm and fun. The landscaping of the property also compliments the hierarchy of the architecture. The greens and trees have clearly defined forms. The front of the house features clipped boxwood parterres and manicured citrus trees. The pool area has potted flowers and shrubs and the backyard has larger trees which can make you feel you are in Tuscany. The house took two years of planning and construction. It was a true labor of love that has resulted in a masterpiece.
Take a Virtual Tour of the The Ultimate Home
Via: robbreport, homesoftherich
