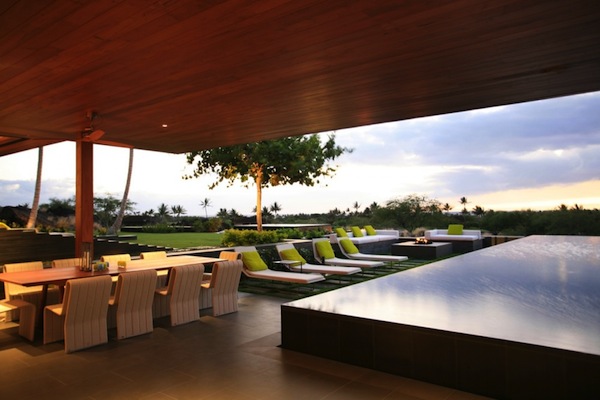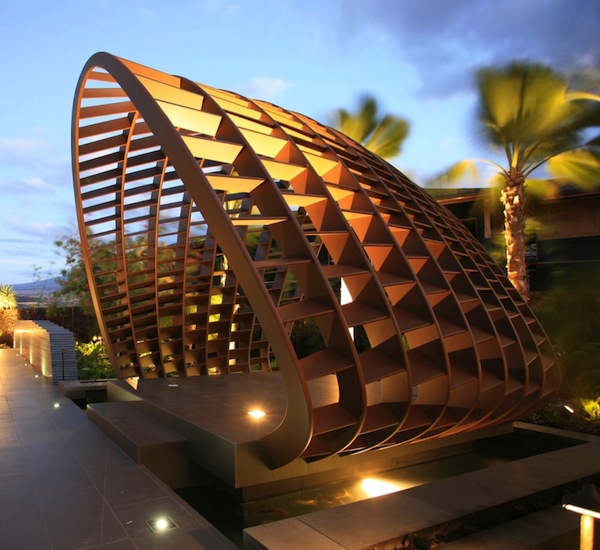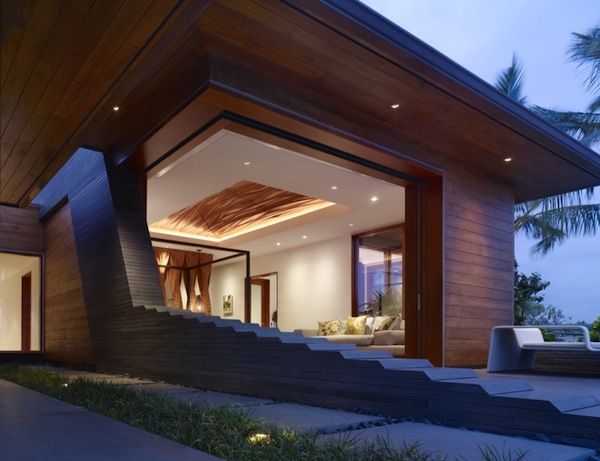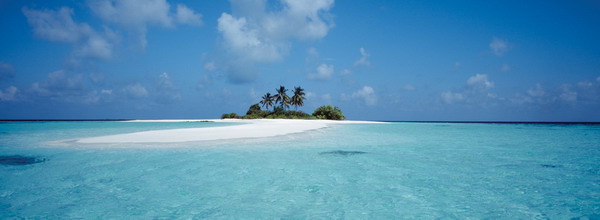The Kona residence in Hawaii has been built using linear designs by Belzberg Architects. The amazing villa is unique because of the way it opens to the ocean. The home has been designed in such a way that it optimizes the views available to the site. The structure, the interiors, the location and the views from the house are such that it attracts the attention of the visitors immediately. The house with a garden and a pool has been built with an extensive use of wood that gives it a class of its own.

The property is strategically located between cooled lava flows and has the advantage of both the surrounding views of volcanic mountain ranges to the east and ocean horizons on its west. It is difficult to imagine a better location for a luxurious villa. The house has been designed as a series of pods with unique features and views. Two sleeping pods have common areas, media room, master suite and main living space. There is a gallery that connects the two pods along a central axis.

To match its location the environmental sensitivity has been maintained in the design. Photovoltaic panels mounted on the roof supplement the power requirements of the luxury residence. The dark lava stones used in the pool helps heat the water through solar radiation. A system has been installed to collect rain water to feed three drywells on the property. Reclaimed teak timber from old barns and train tracks have been used extensively to create the woody exterior. Stacked and cut lava rock has been used to maintain the Hawaiian tradition. But overall the traditional elements have been arranged in a modern and contemporary way by the American architects.





