Can you in your wildest of dreams, imagine that you can call a flat with 344 square feet floor space, a 24-room one?
Hong Kong architect Gary Chang,46 has done it in the flat he’s lived in since 14. He feels everyone could look carefully into their homes and optimize their resources because, space is a resource. He says it’s no use making a home a show flat and not using its space.
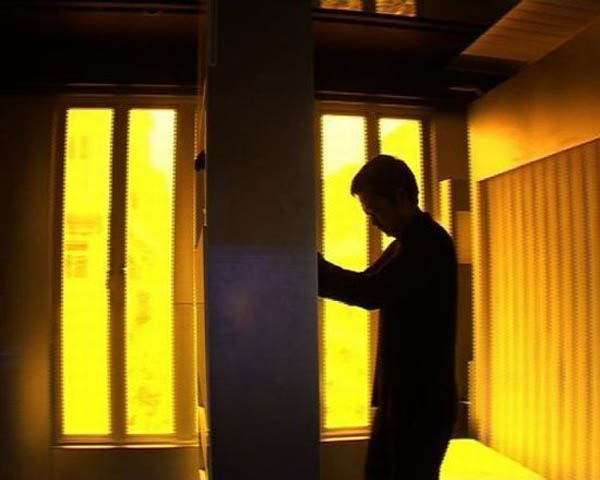 The flat’s walls are accordion-like sliding units hung from the ceiling that has metal tracks. They can be moved to form different spaces. The partitions hide-away clothes’ drawers, toiletries shelves and racks for CDs and DVDs by thousands.
The flat’s walls are accordion-like sliding units hung from the ceiling that has metal tracks. They can be moved to form different spaces. The partitions hide-away clothes’ drawers, toiletries shelves and racks for CDs and DVDs by thousands.
Pull a handle near the wall-mounted television: the wall moves across the granite floor to the room’s centre, revealing a folding laminate worktop and well-stocked mini-bar facing the kitchen behind. Among the flat’s unusual luxuries – a glass shower doubling as a steam room, a six feet-three inch bathtub, moderate-sized kitchen, wall-sized cinema screen, raised by remote control to reveal a huge, yellow-tinted window gives the illusion of being washed in warm sunlight.
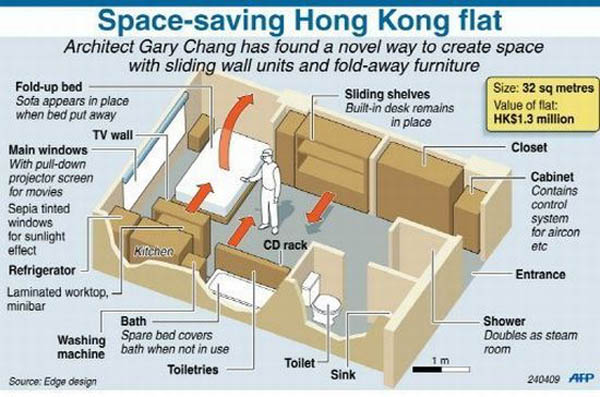
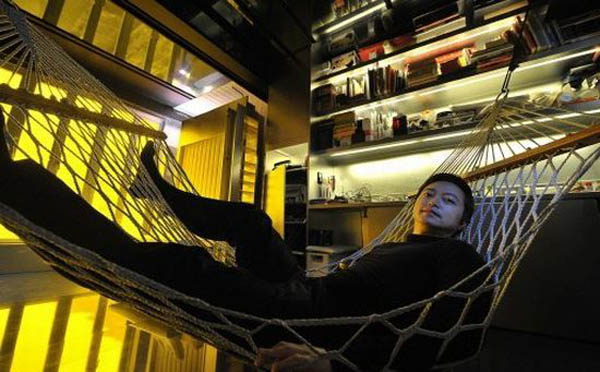 Over years and four renovations, the 350,000-Hong Kong-dollar (US $ 45,000) shoebox has turned a mini-palace worth $ 1.3 million. The architect’s vision is to show poorest of families to improve domestic arrangements. He thinks his book “My 32m2 Apartment: A 30-Year Transformation” will influence new housing.
Over years and four renovations, the 350,000-Hong Kong-dollar (US $ 45,000) shoebox has turned a mini-palace worth $ 1.3 million. The architect’s vision is to show poorest of families to improve domestic arrangements. He thinks his book “My 32m2 Apartment: A 30-Year Transformation” will influence new housing.
Via: Design Blog, Google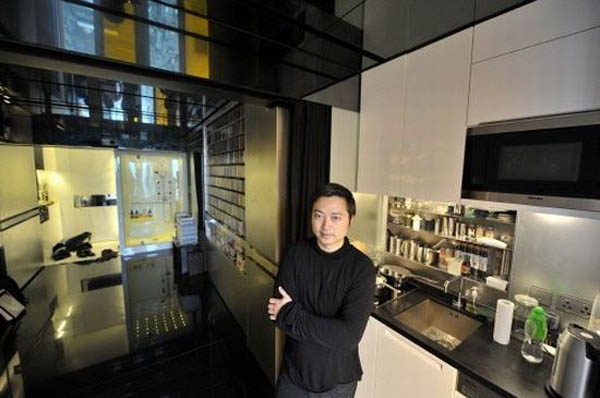


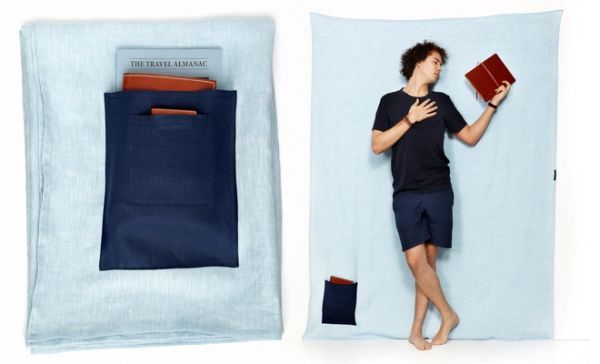


But would it work for a family whose members will at some point probably need to use different rooms at the same time?
Where can I get design specs and supply source information? This could be a great way to convert part of my basement for my special needs son.